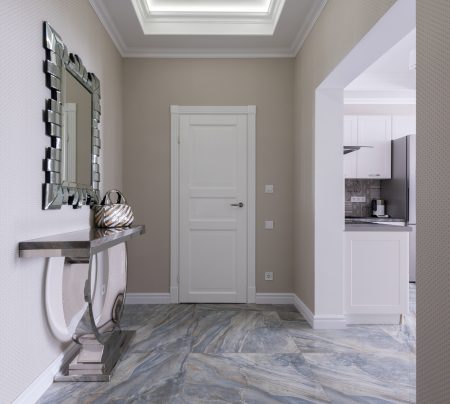How Wide Should a Hallway Be?
Hallways aren’t the first thing that comes to mind when you’re designing your dream home. But they’re still a necessary feature, that’s going to come up sooner or later, as you’re getting close to construction.
It’s very important to have functional hallways that fit with the rest of your home, and not just a clunky afterthought. And we’re here to help you figure out exactly how to create the right hallway for your home.
The Minimum Hallway Width
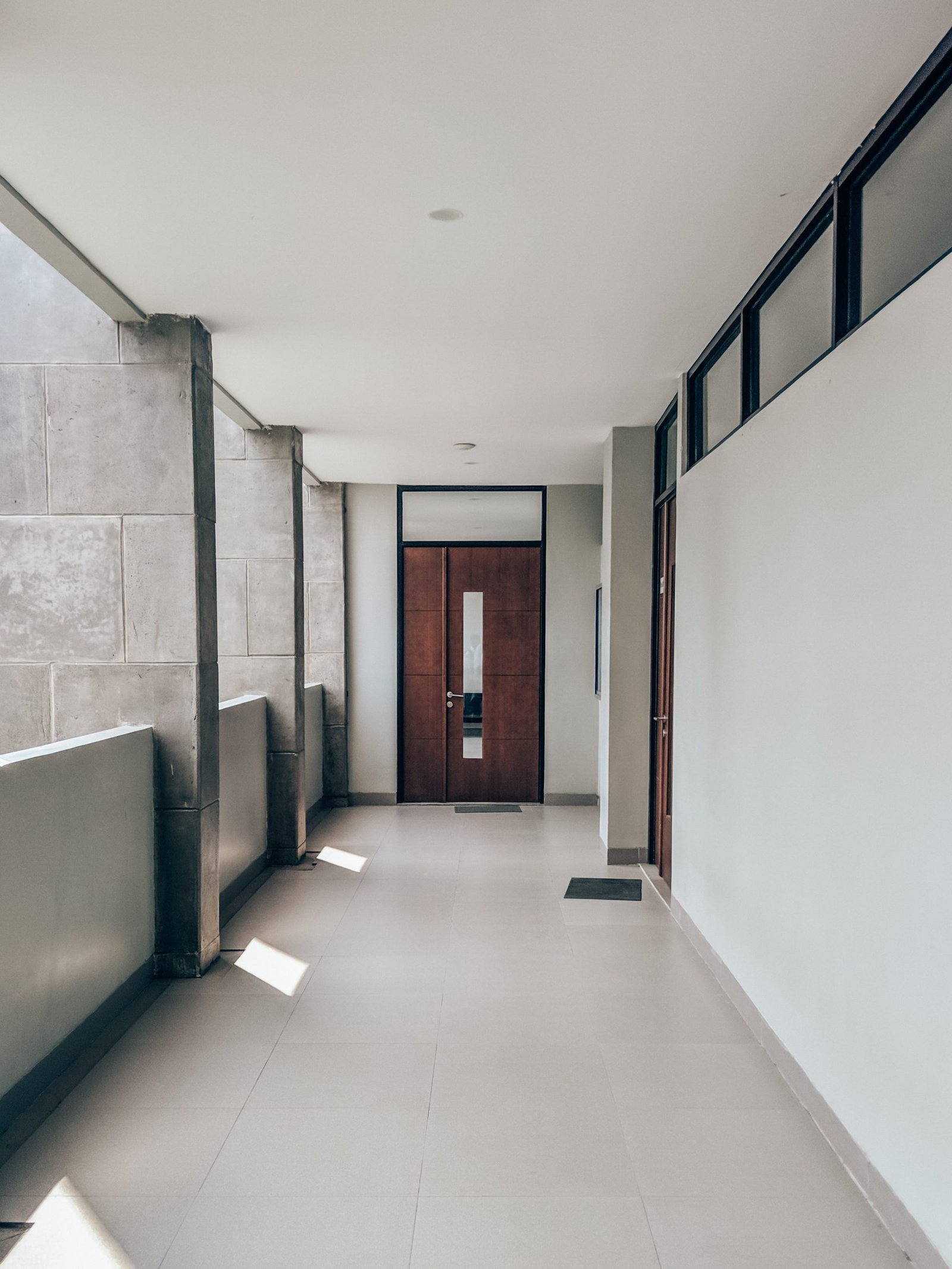
Believe it or not, there are rules regarding the width of your hallway. The International Residential Code specifies that a hallway needs to be at least 36 inches wide, which is 3 ft or 91 cm.
This regulation is necessary in cases of emergency. In case something happens to you, emergency workers need to be able to securely and comfortably get you out of your home.
However, that’s not the construction standard. A lot of people find 36-inch hallways too narrow, so they opt-in for a 42-inch hallway, which is around 3.5 ft or 106 cm.
Should You Get a Wider Hallway?
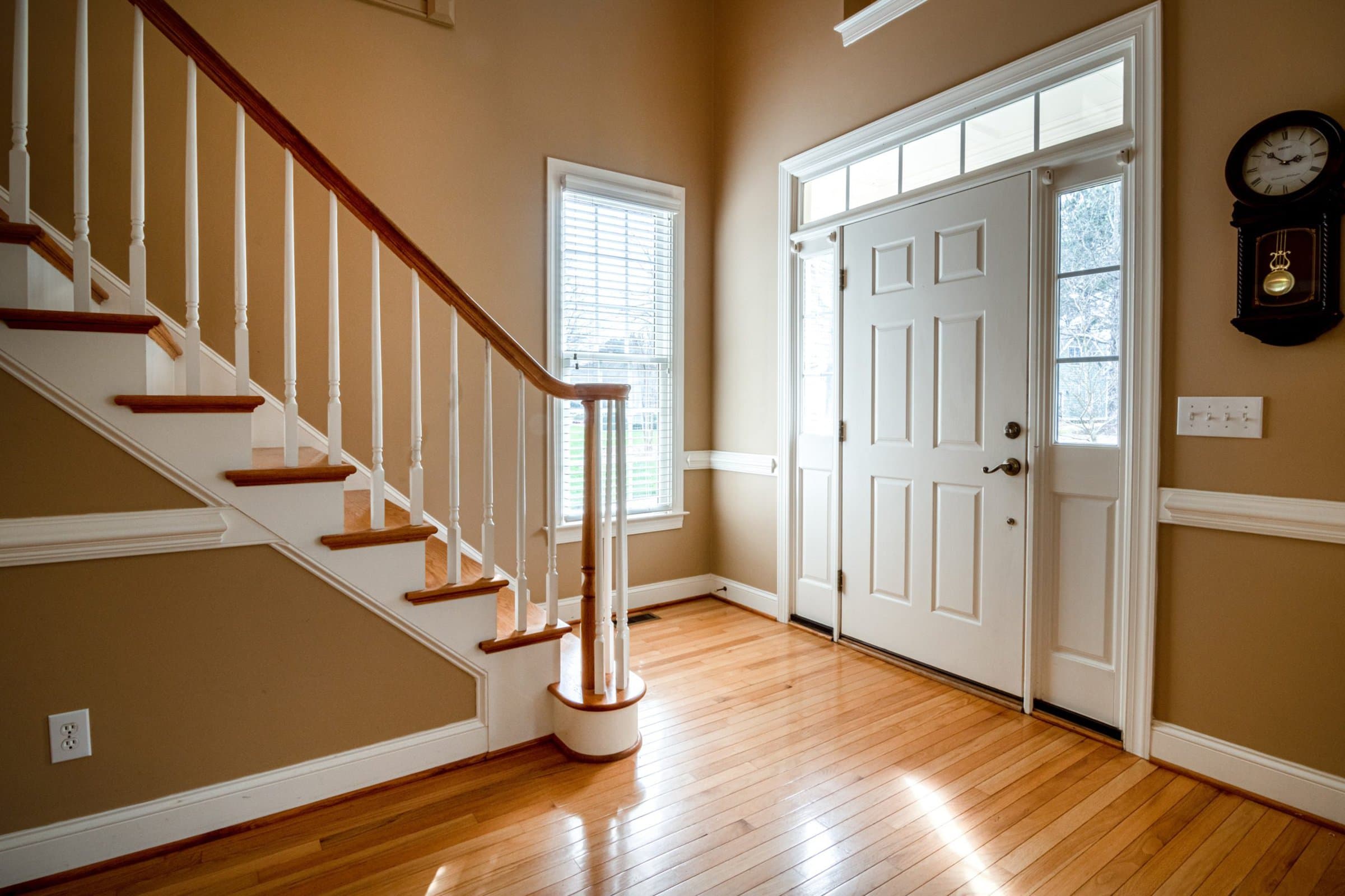
It all depends on preference. If you plan for your hallway to be an unfurnished passage, between the rooms and treat it as such, you can settle for a narrower one.
It’s also important to take note of the amount of natural light in your hallway. If you don’t get a lot of light, the best practice would be to invest in a wider hallway option, otherwise, it might start feeling like a tunnel.
Other than the lighting, there are certain situations where it’s important, if not necessary, to invest in a wider hallway option.
Wheelchair Accessibility
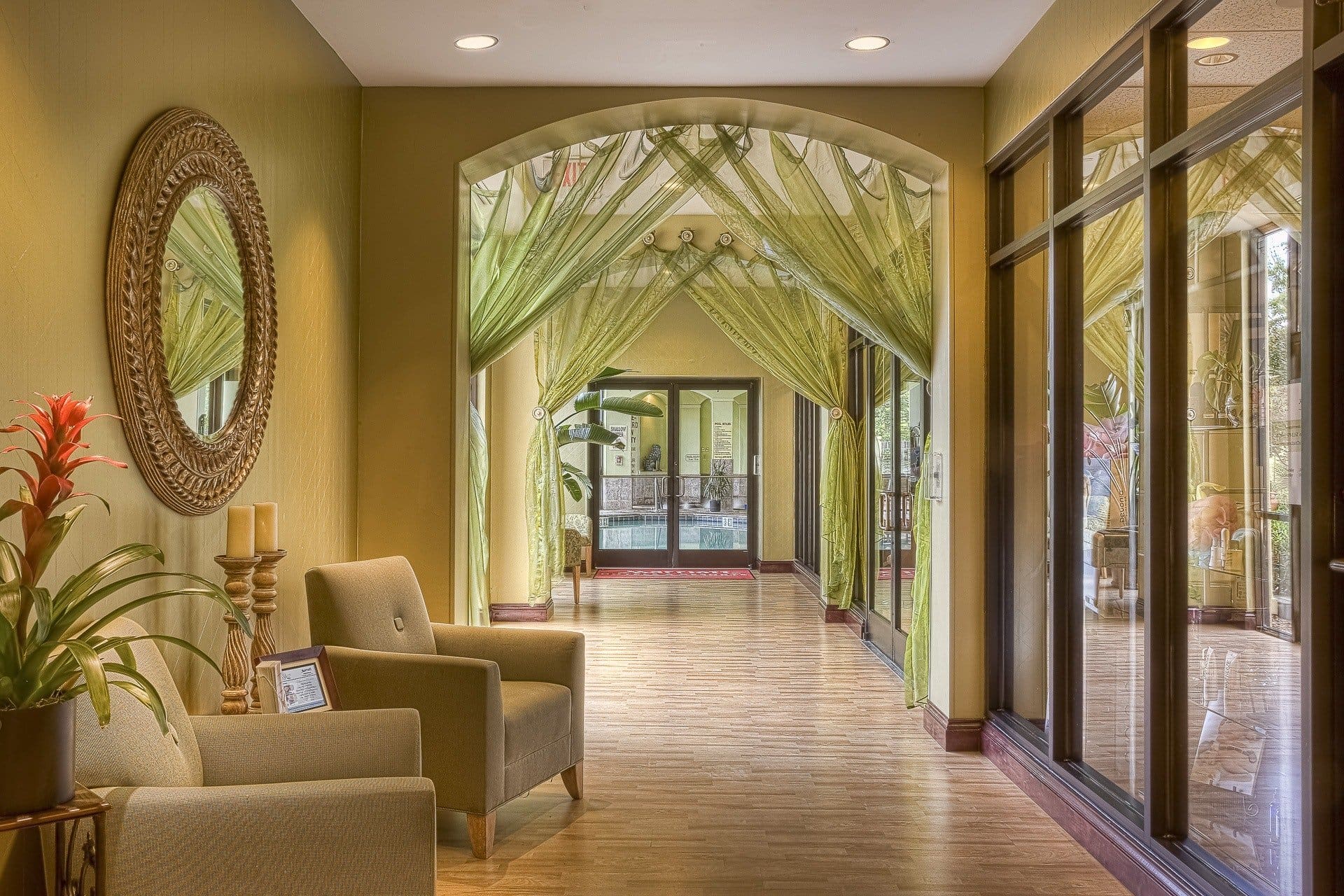
Making sure you have wheelchair-accessible hallways is a must for homes with wheelchair-using residents. Wheelchair users need to be able to comfortably make a full turn, which won’t work in any hallway that’s narrower than 48 inches.
It’s important to make note that these hallways need to be able to accommodate a wheelchair user, alongside a walking person. Some people believe that hallways up to 72 inches wide, which is 6ft or 182 cm, work the best if there’s a possibility to build them.
If you plan on selling your house in the future, creating an overall more accessible home can be more attractive to certain future buyers.
L–Shaped Hallway
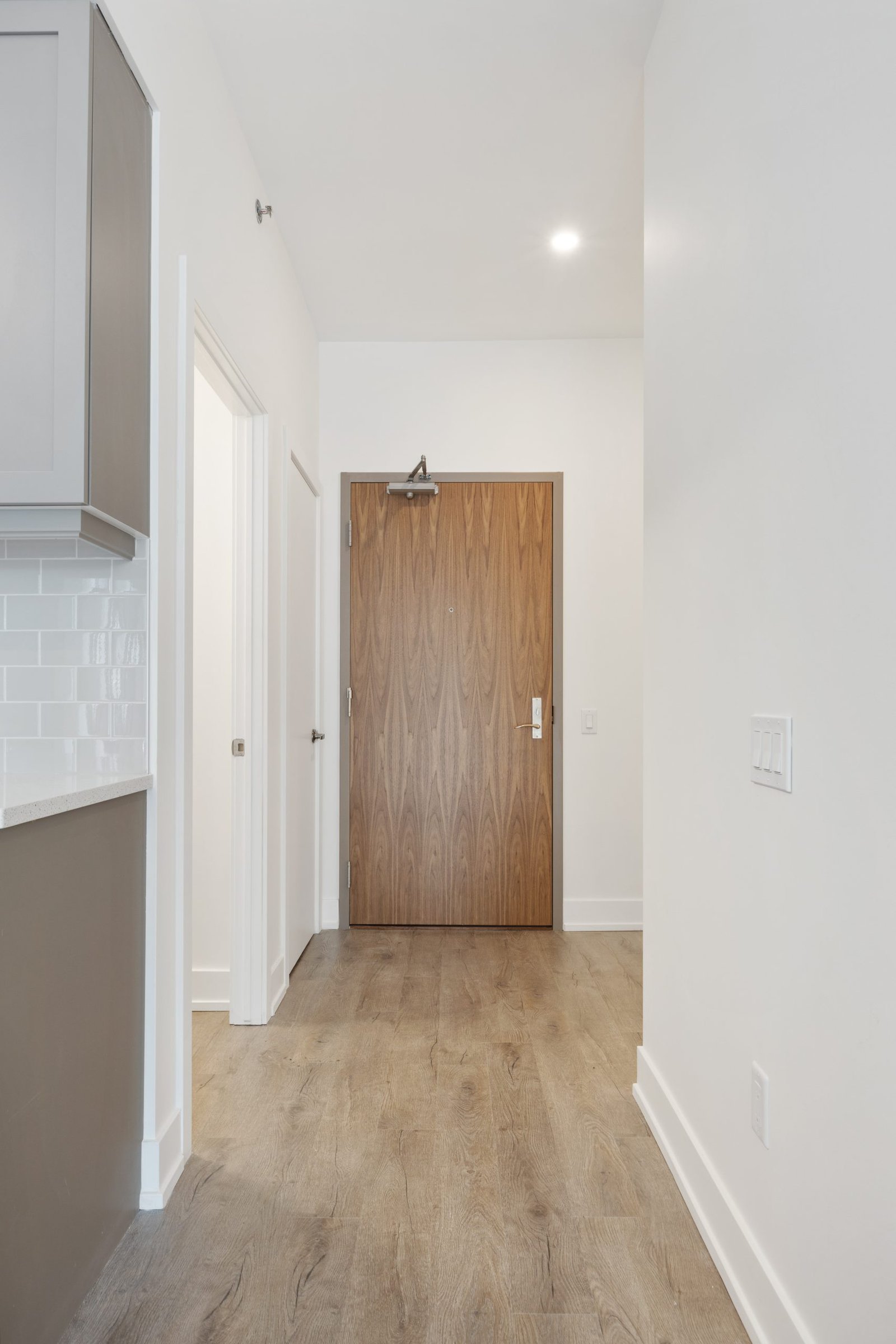
Also, if you love the idea of an L-shaped hallway, you need to size up, as a narrow hallway simply won’t work in this layout.
L-shaped hallways are usually very long and are often used to connect all the rooms of the house. This means that you’ll need more space if you want to move furniture, or just about anything, in your home.
A 42-inch hallway will do just fine, but you might want to consider an even bigger option if you plan on furnishing your L-shaped hallway.
Furnishing the Hallway
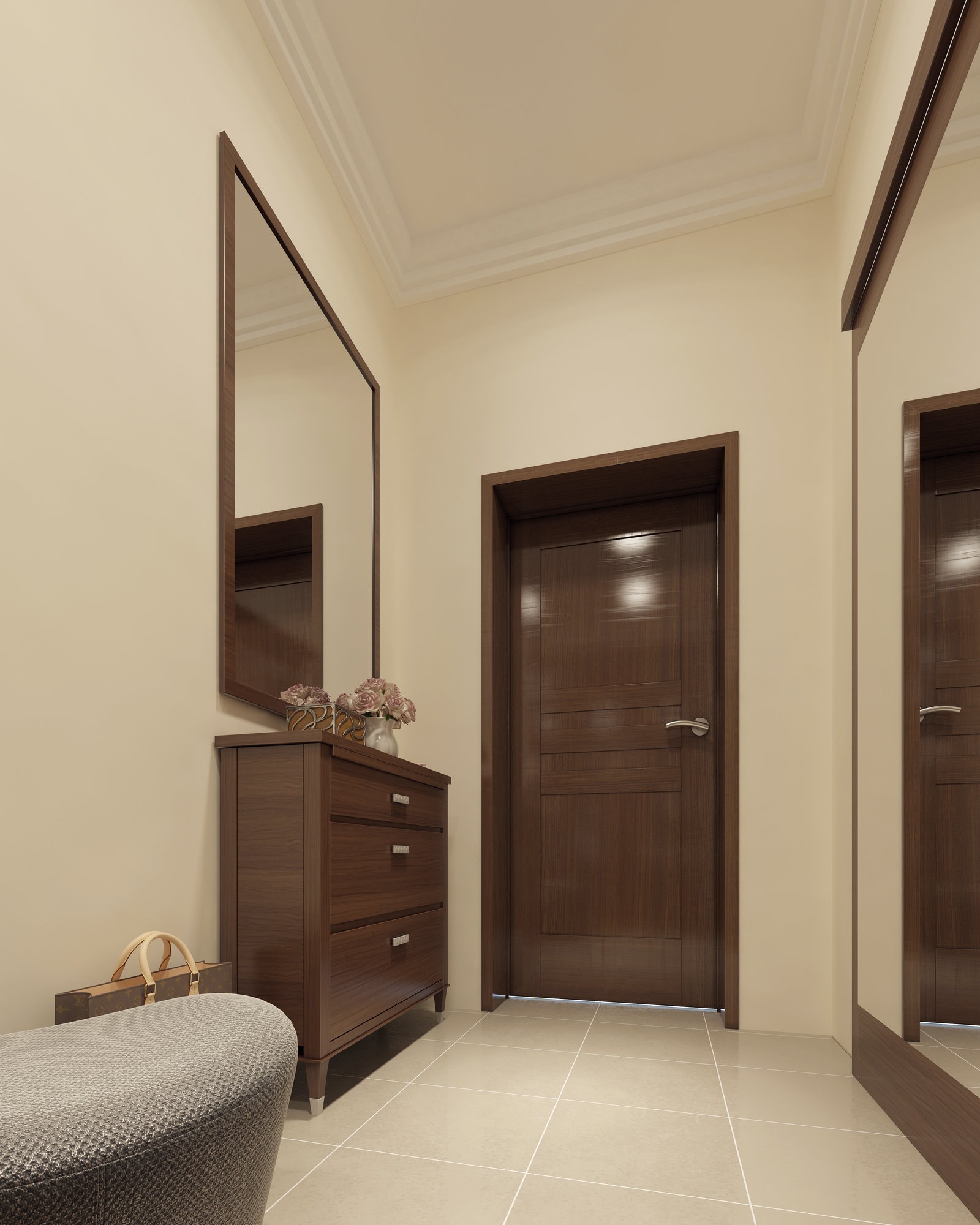
Speaking of hallway furniture, adding furniture to a hallway adds life to your hallway. Adding some furniture or at least some good decor is important when you want to make a good first impression, as the hallway is the first room your guests see upon arriving.
A wider hallway is the right choice who want to furnish the hallway, rather than leaving it bare. Adding a bunch of furniture or decor to a narrow hallway will create an overall uneasy, suffocating feeling.
Depending on the type of furniture or decor you pick, you might need a wider hallway, though usually, 42 to 48 inches are perfectly fine. Certain types of decor, such as mirrors can create an effect of a wider hallway, which might work well in narrower homes.
Widening an Already Built Hallway
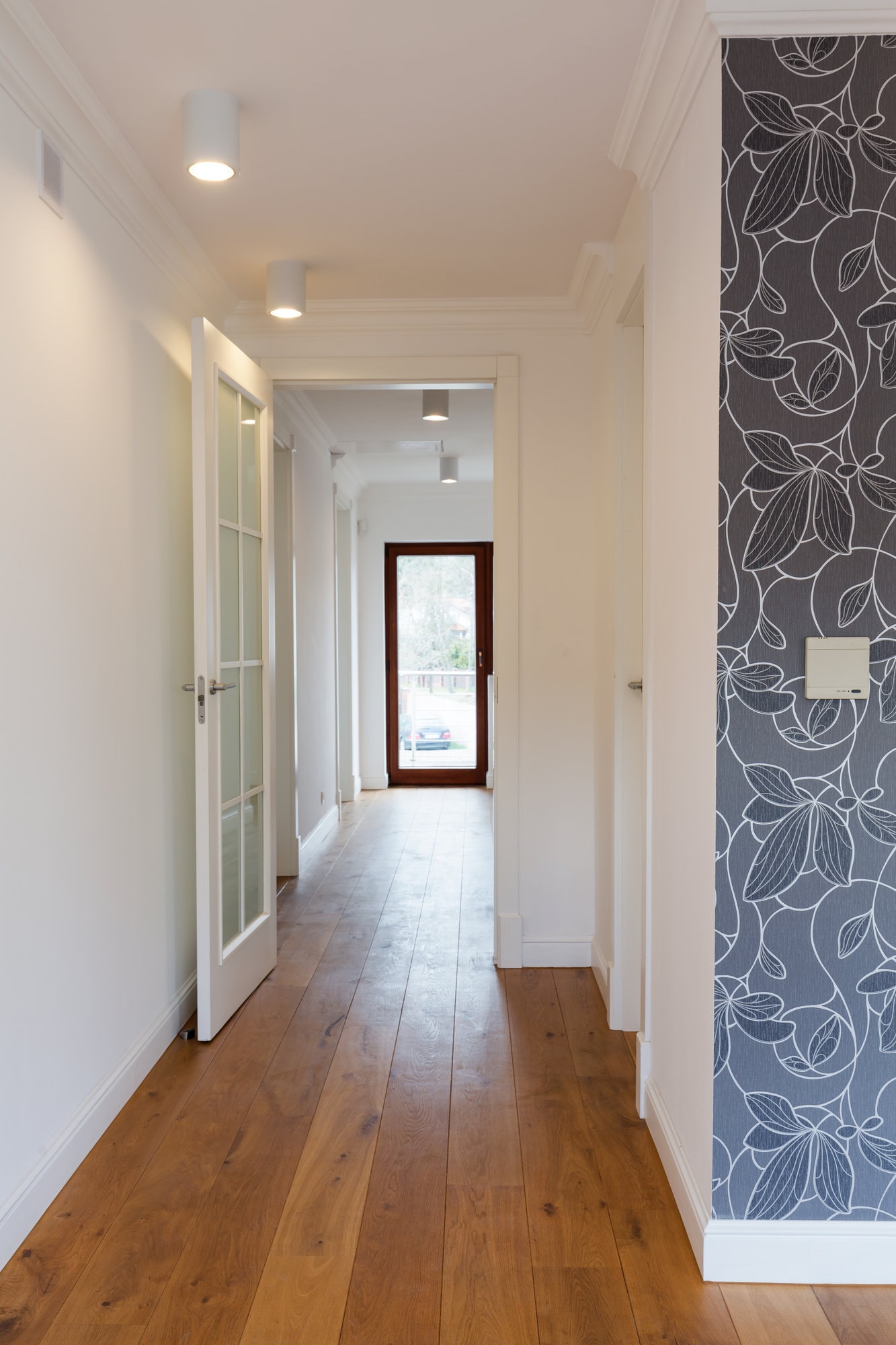
If you have a narrow hallway, you might consider widening it in a way. Making an existing hallway wider is a lot of hard work, but it isn’t impossible.
It’s important to hire a high-quality contractor that will be able to identify the weight-bearing walls and make a plan around them so that they don’t jeopardize the structure of your entire house.
Also. be prepared to lose some space in adjacent rooms, as the newly created hallway will have to take it up.
Create an Illusion of a Wider Hallway
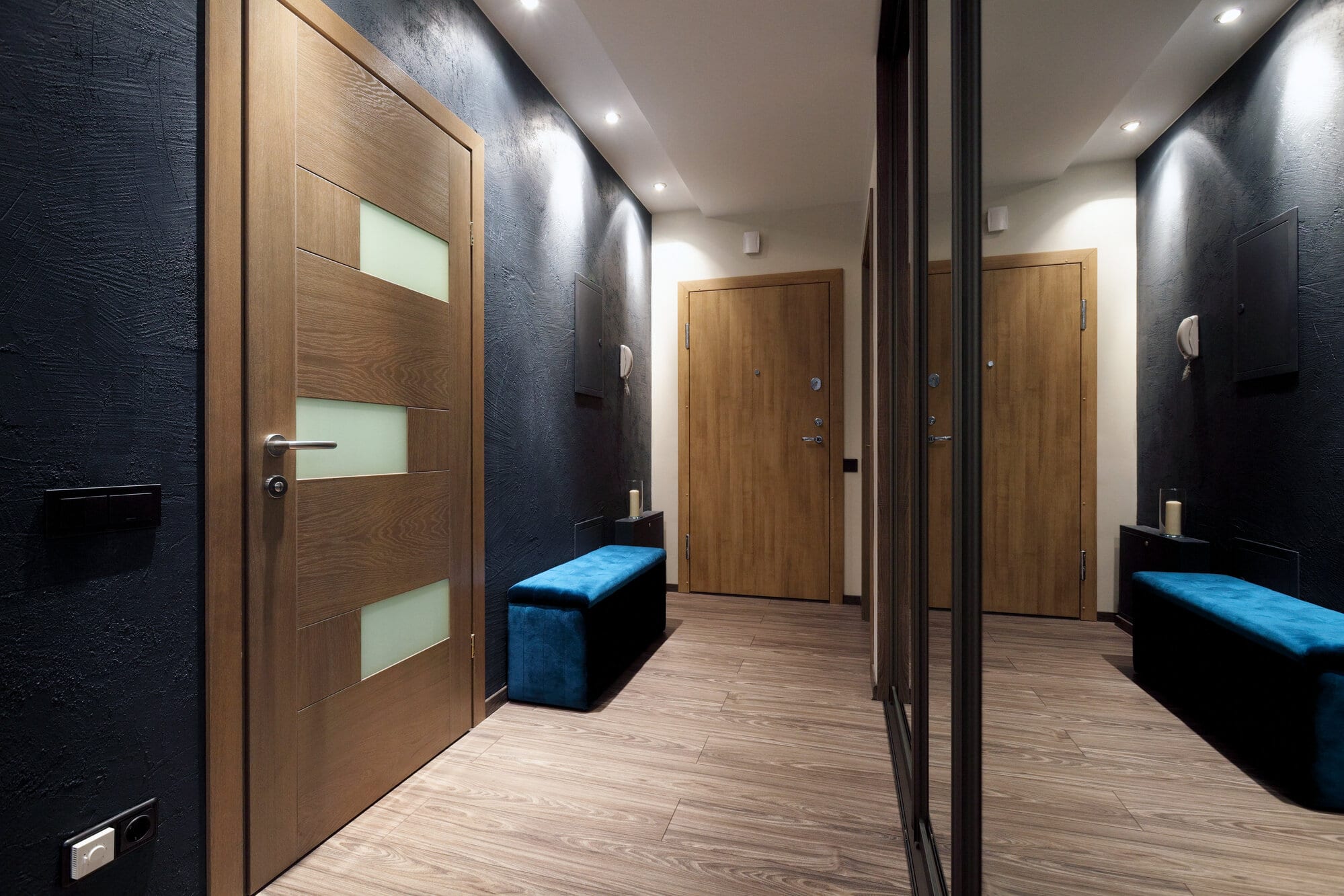
Since all of that construction work can be quite a hassle, creating an illusion of a wider hallway is a much cheaper and easier option, if you’re just bothered with the visuals of a narrow hallway.. With an efficient placement of light fixtures and mirrors this can be easily done.
Dark hallways will always look smaller, and very often tunnel-like. You want to avoid this, so if you don’t have the opportunity to adorn it with natural light, consider a light fixture that radiates enough light to enlarge the hallway, without taking too much space.
Picking out sconces that point downwards is often a great idea, as they create an illusion of a higher ceiling.
When it comes to mirrors, placing any kind of large, or even a wall length mirror will instantly make the hallway feel more spacious. A good combination of these two options will make your hallway instantly feel much wider.
Summary
Hallways are an essential piece of every home. So don’t forget to pay attention to them, when building your dream home. Pick out a large enough hallway size that fits your needs, but don’t forget that the minimum width is 36 inches.
Think about the purpose of your hallway, and plan for any potential furnishings you might want to add. Good luck!
