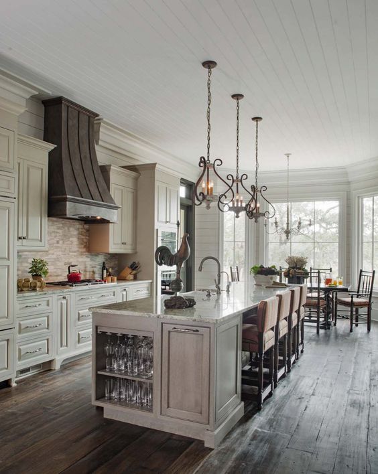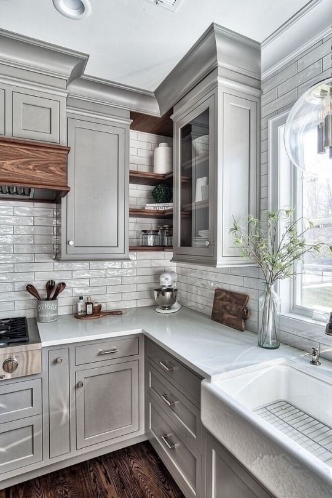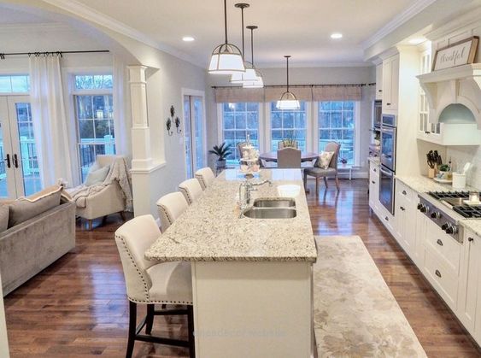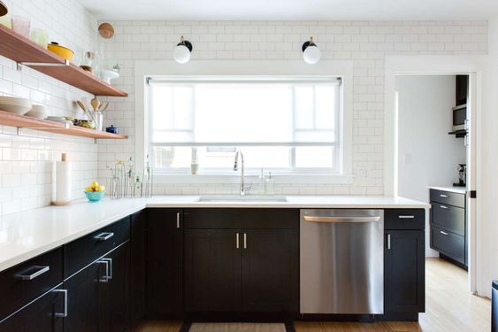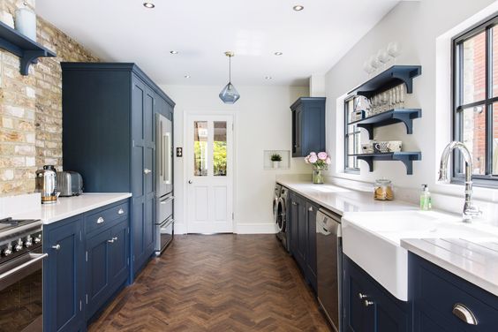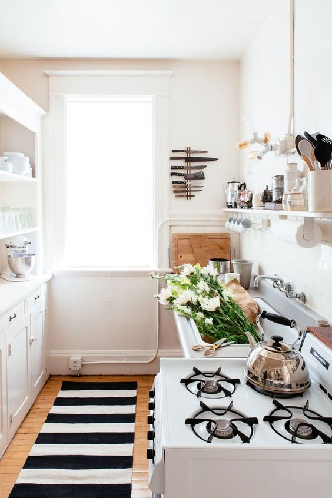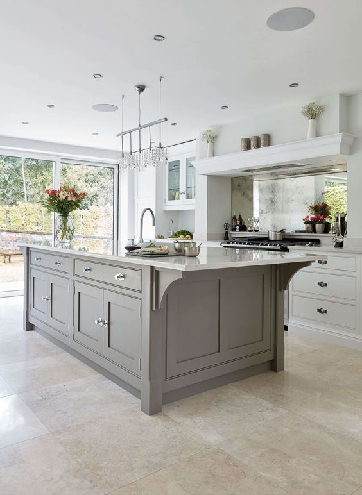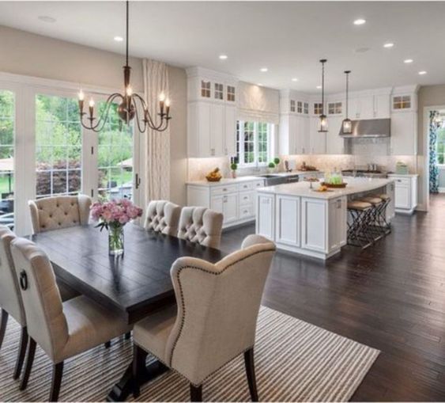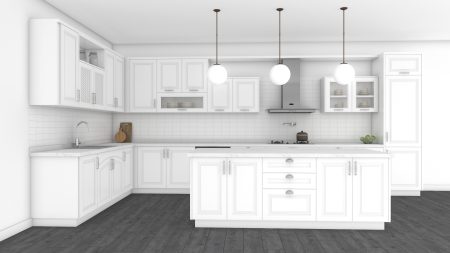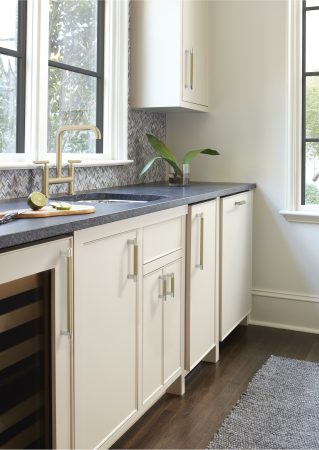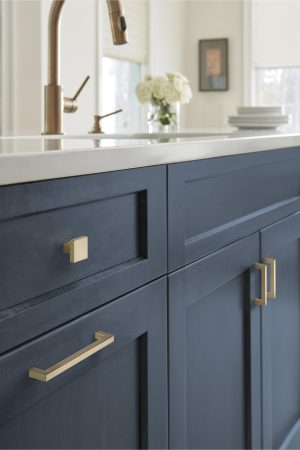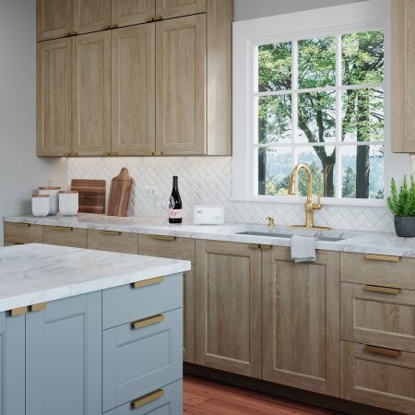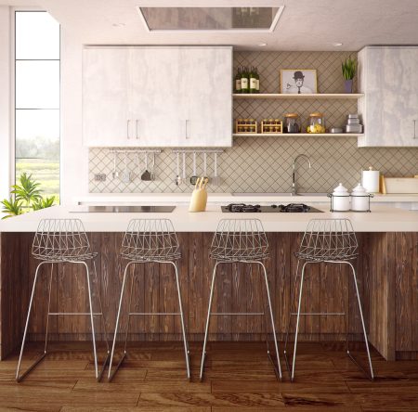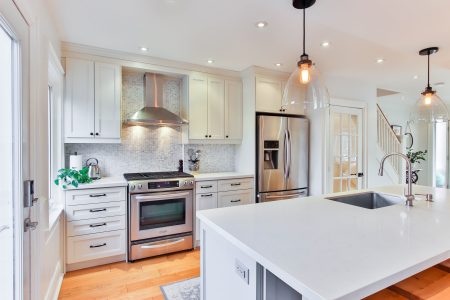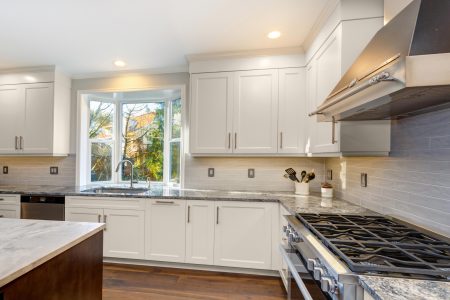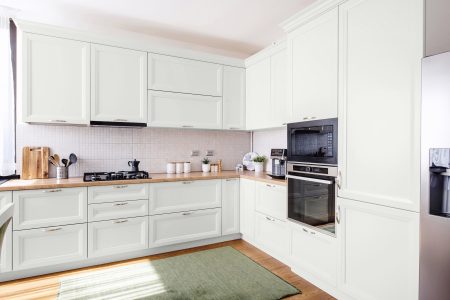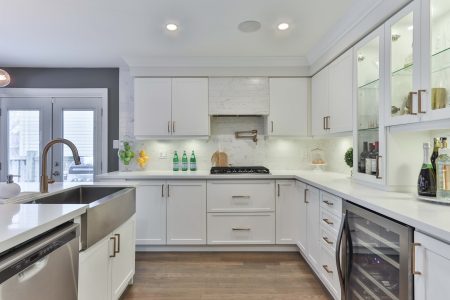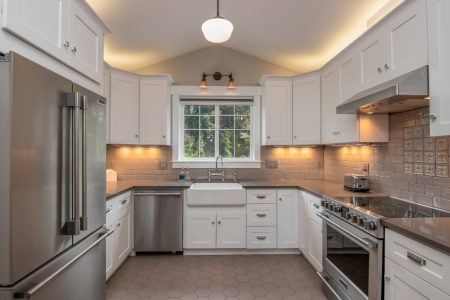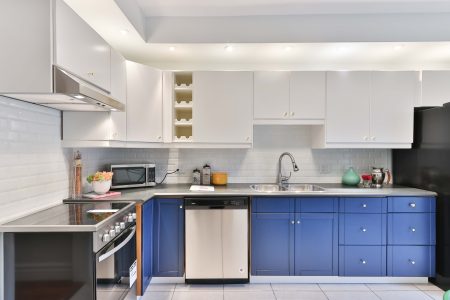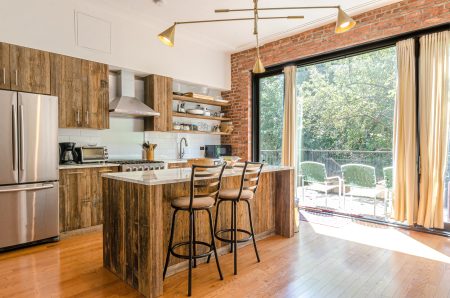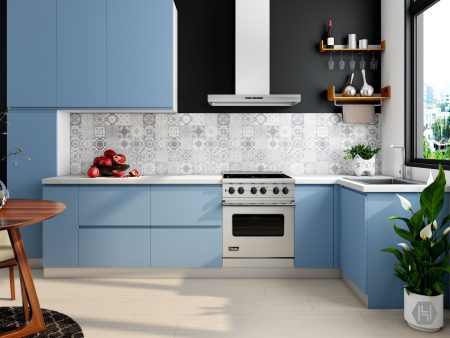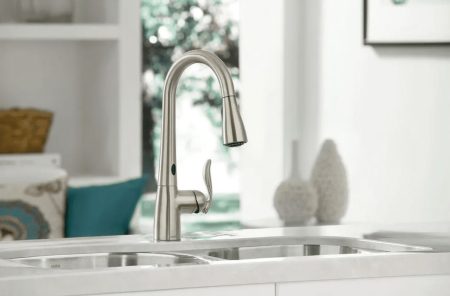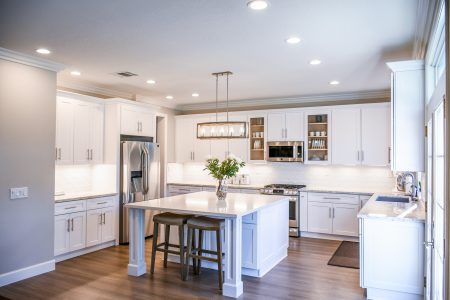Kitchen Triangle or Kitchen Zones
The kitchen triangle has been one of the standards of good kitchen functionality and design, connecting the sink, cooktop and refrigerator. The sum of these three should not exceed 26 feet, allowing you to move and work easily between the three areas. If the kitchen has one sink, it should be placed between or across the other two.
Kitchen triangle with sink and cooktop close – My Living Interior
For a long time, this was considered the best kitchen design. It doesn’t always fit with different designs like the galley kitchen or larger kitchens with more than one sink or kitchen island.
Open concept Sherwin Williams Conservative Gray Pier 1 – Pinterest
Kitchen Triangle – Relevant or Expired
The kitchen triangle is not perfect. Kitchens are getting bigger, often with more than three work spaces and more than one person cooking. Suddenly, the very practical kitchen triangle is no longer practical. If you have a household where more than one person shares cooking duties, or you have more than one sink, or a second kitchen island, the single kitchen triangle won’t necessarily make sense.
Kitchen Zones – apartment therapy
It could be time for a new set of kitchen design rules, with more than one triangle or a prep area in another room.
Don’t Throw Out The Rule Book
Galley kitchen update – Pinterest
There are times where the kitchen triangle is the best design solution. Where someone buys an older home with an older kitchen, the kitchen work triangle is often the best design.
Small Galley Kitchen – Hunker
Even if the kitchen is updated or totally renovated, most of the time the new sink, refrigerator and cooktop end up in the same positions.
Kitchen Triangle Evolution – Zones
The kitchen triangle is evolving into work zones. With larger kitchens, and open concept homes, the challenge has been to place appliances within a 26 foot triangular layout.
Kitchen Storage – Pinterest
With more appliances than ever before, should these go within or outside the triangle? Dishwashers, microwaves, additional wall ovens and sinks did not exist when many homes were built.
Culturally we are changing too. Guests never entered the kitchen, now that’s the only place to meet and greet. Cooking and socializing in the kitchen are now natural.
Generous work space – Real Livin
By creating work zones within your kitchen, you can maximize efficiency in a more generous work space. Now all the cooks, plus any guests will all be better accommodated to work and enjoy the space.
Storage – What You Need, Close to You
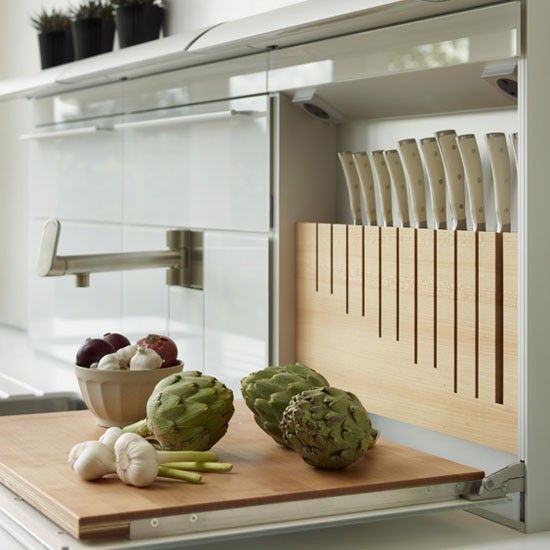
Landing Areas for Major Appliances
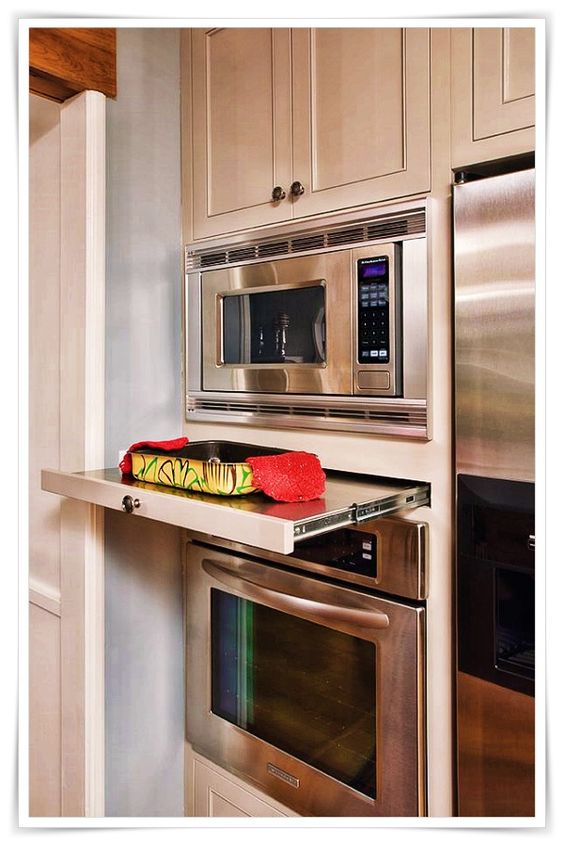
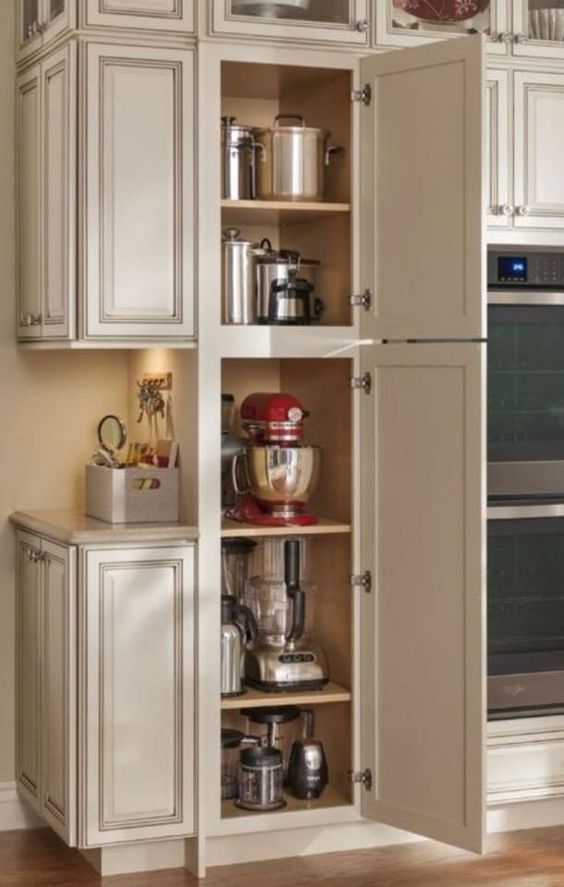
Kids’ Zone
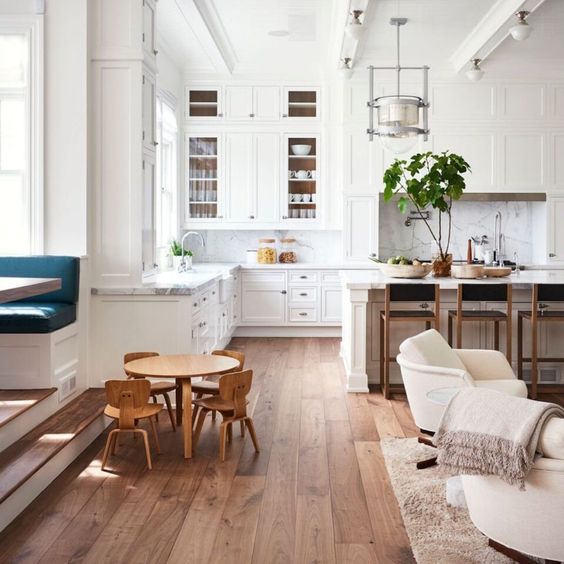
Guests’ Zone
